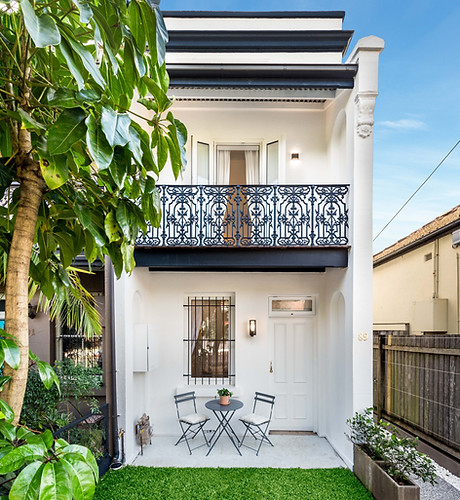
ST PETERS TERRACE
Designed by Reed Developments.
This project involved a comprehensive renovation and modernisation of a property that had not seen any work done in over 30 years.
The transformation was aimed at enhancing both the aesthetics and functionality of the home while preserving its traditional charm.
Fresh render and a white finish gave the house a modern facelift.
A new entrance was created and the original entrance sealed to maximise the use of the front room as an additional living room or third bedroom.
PROJECT DETAILS
Walls were removed to create a spacious open-plan kitchen and dining area, showcasing the contemporary design but creating improved functionality.
The old, steep staircase was replaced with an elegant, safer design.
Decorative features like mouldings, ceiling roses, and traditional lighting were restored.
Brand-new double-glazed uPVC windows and doors were installed, reducing energy wastage and noise.
A separate bath and shower, plus additional storage, were added, all elegantly finished with Carrara mosaic and white subway tiles.


























